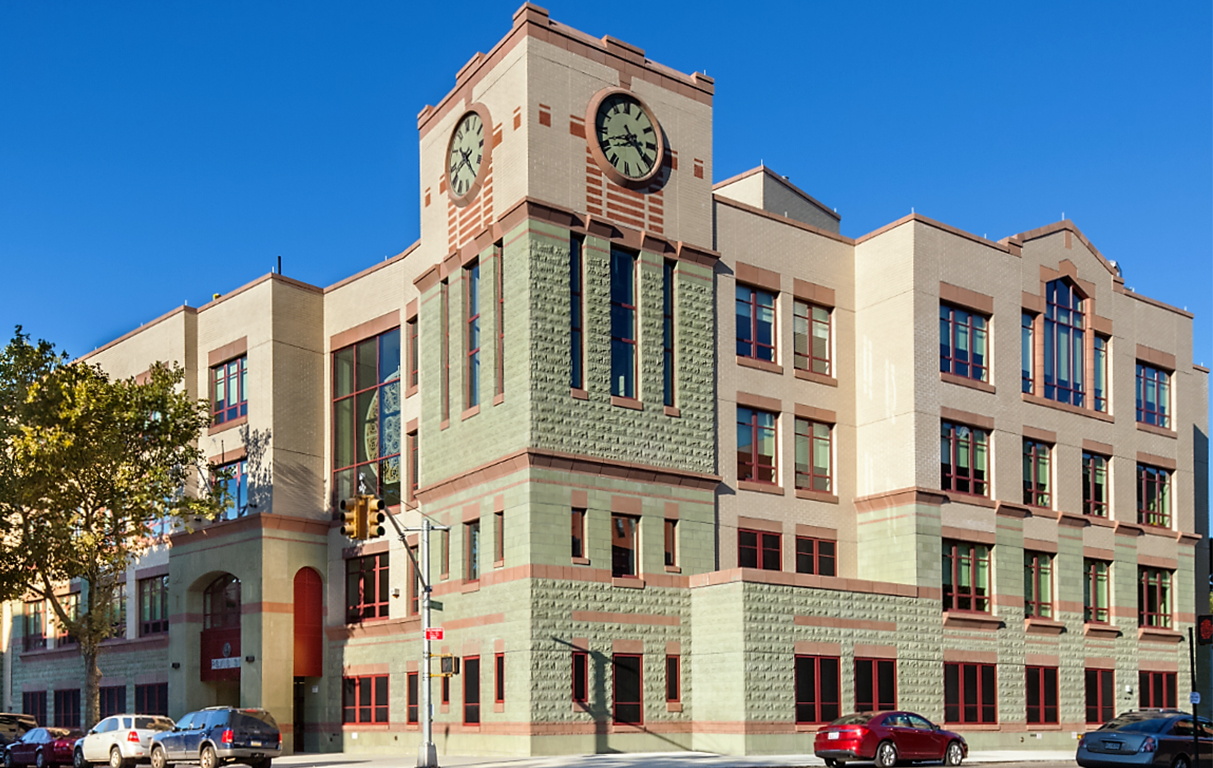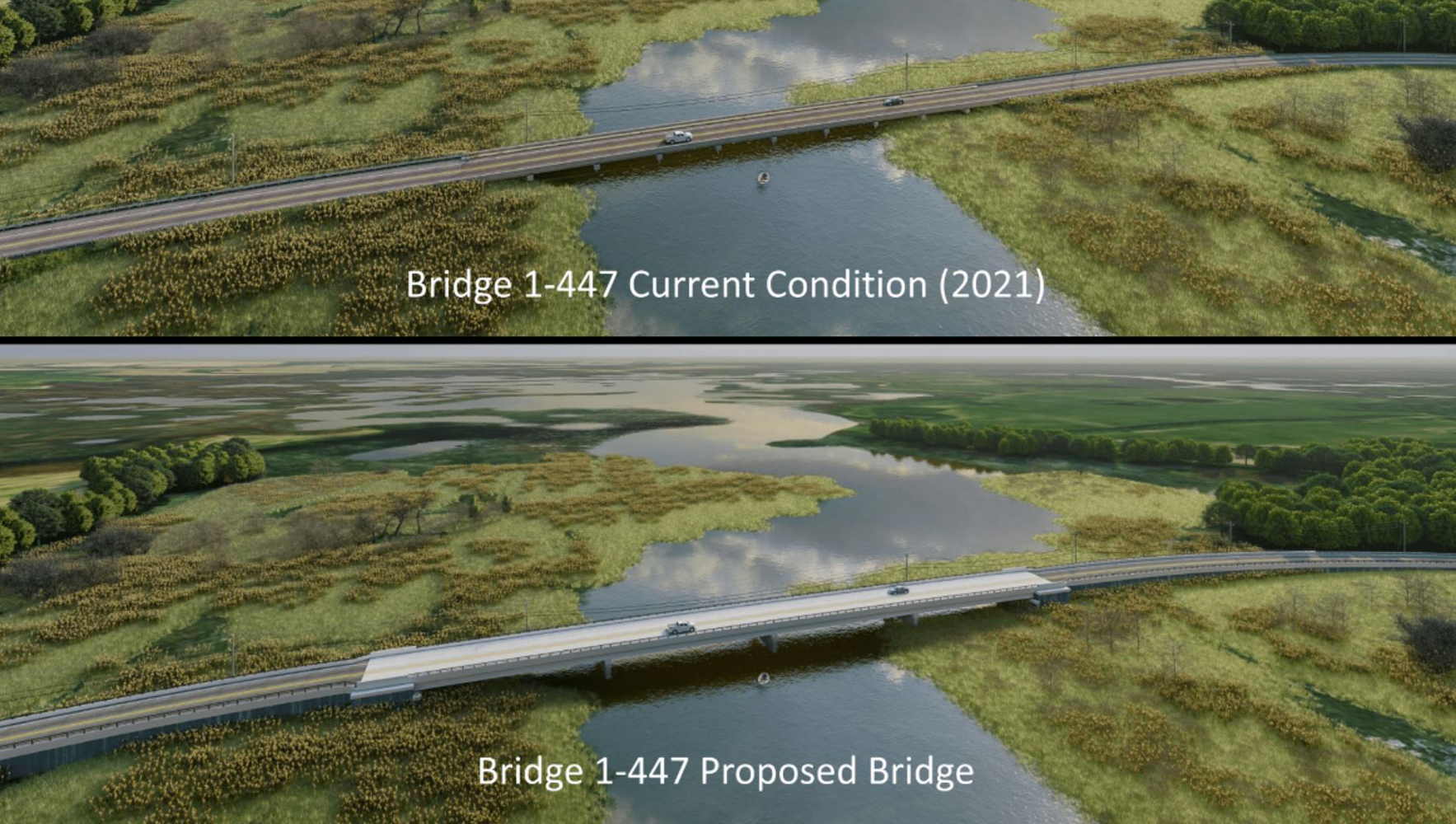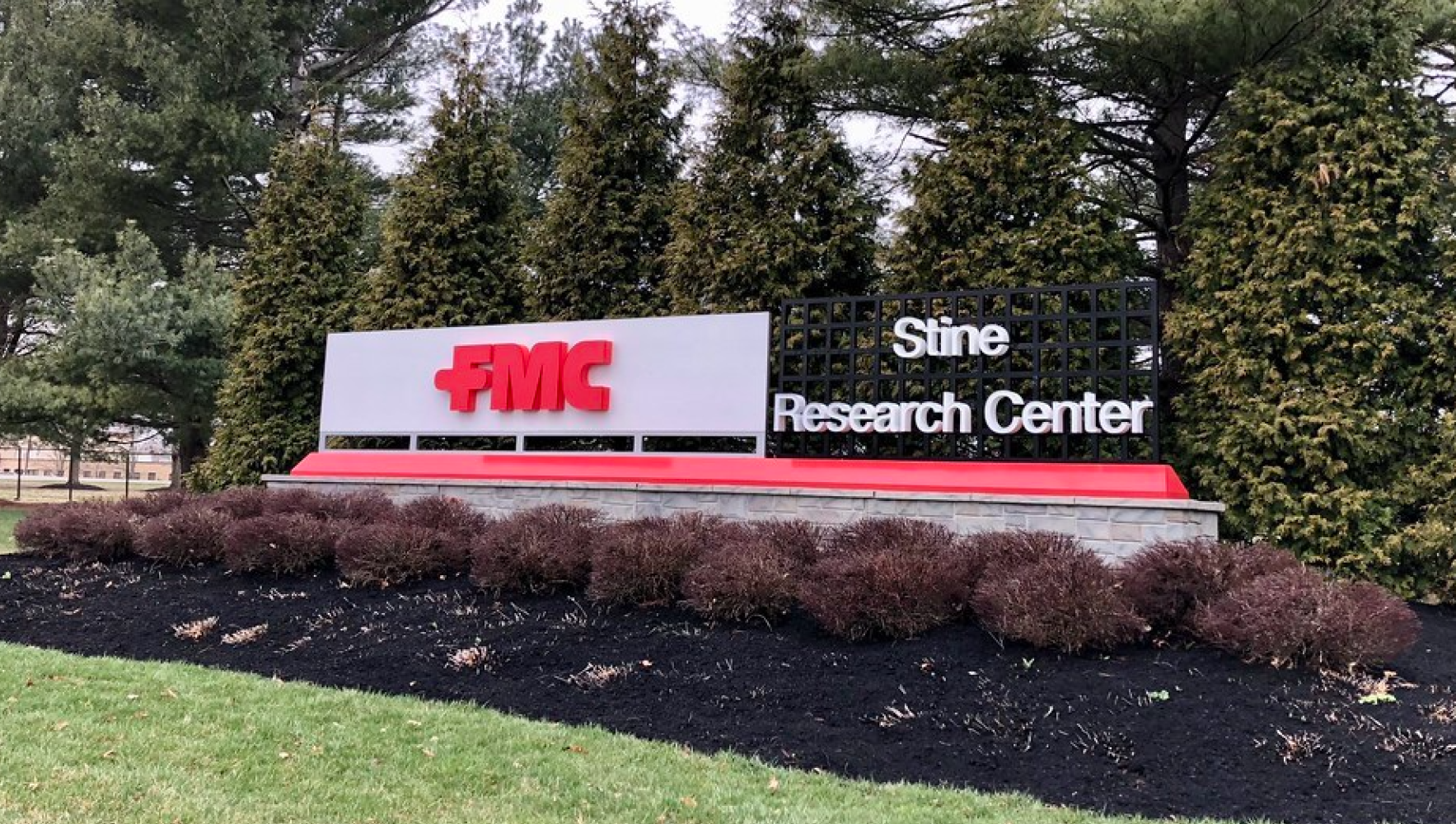Longevity Meets Flexibility
With nearly 60 years of expertise, Pennoni delivers innovative solutions by approaching engineering challenges from a wider angle than most and fostering collaboration to address current challenges and future demands.

NYC School Construction Authority commissioned Mary White Ovington School at the site of the former Bay Ridge United Methodist Church, a significant landmark for over 100 years. The new school has a clock tower modeled after the church. The new school is a 93,000-sf, 4-story building with a full cellar and a rooftop mechanical penthouse. The structural system is composite concrete and steel floors and cross-braced structural steel frames resist the lateral forces. The 2-story gym was constructed above the two-story auditorium and required vibration damping.
Pennoni designed a steel frame to rebuild/support the main stained glass window from the original church to hang behind a two-story upper level window. This congested urban site posed many challenges. The original foundations of the church and support buildings needed to be removed and the excavation for the cellar required full height street shoring. An MTA subway train, adjacent to the new school, required survey monitoring to detect any potential ground movement during construction.
External monitoring was performed on adjacent properties to protect SCA from potential damage claims. Pennoni developed a program for the SCA to monitor the buildings for vibration, movement, and cracking during construction.
An existing 4-story apartment building was constructed up to the property line on one side of the new school; therefore, a 3-foot diameter, cast-in-place concrete and steel, secant pile retaining wall was constructed to shore the existing apartment building. The new school building columns were supported by concrete grade beams that cantilever over the secant pile wall. Pennoni obtained regulatory permits from NYC-DOT, New York City Parks Department, and NYC-DEP. Pennoni performed geotechnical, civil/site, and structural design engineering.

Newark, NJ Airport – Net Zero/Complete Electrification of Building 1 & Electric Ground Support Vehicle Fleet Conversion Newark Liberty Internati...
Read More

State Route 9 (SR 9) in Delaware is highly susceptible to coastal flooding due to its low elevation and proximity to the Delaware River and Bay. This ...
Read More

FMC Corporation is a worldwide producer of agricultural fertilizer and chemicals. FMC has made a tremendous commitment globally to sustainability and ...
Read More