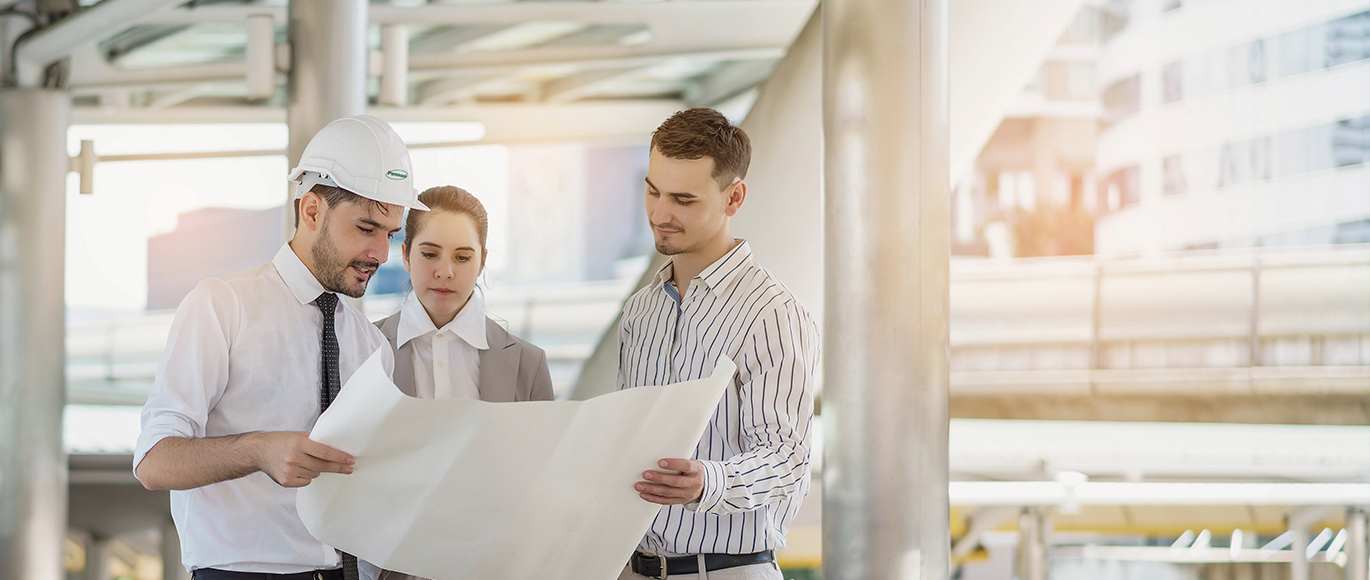
![]() The planning and design of today’s office spaces – or any building design, for that matter – is often taken for granted. We expect an office space to function without fail, and typically a well-designed space functions without a thought. With the outbreak of COVID-19, architects and engineers will need to find ways to address new design challenges brought on because of the pandemic. And this starts with the design of the facility’s MEP systems.
The planning and design of today’s office spaces – or any building design, for that matter – is often taken for granted. We expect an office space to function without fail, and typically a well-designed space functions without a thought. With the outbreak of COVID-19, architects and engineers will need to find ways to address new design challenges brought on because of the pandemic. And this starts with the design of the facility’s MEP systems.
Pennoni’s Newark, DE MEP division is a leader in designing purpose driven laboratories and research facilities. Each space is unique and has specific design considerations based on the research being conducted. We face these design challenges head on while adhering to national codes and industry guidance while understanding the unique role these systems play in the success of the facility’s operations. Whether laboratory, research, classroom, or office space, the MEP systems are more critical than ever to the health and safety of the occupants.
While information about COVID-19 is evolving, we are certain the virus can inform our design choices for existing and new office spaces. For example, the primary mode of transmission of COVID-19 is through respiratory airborne droplets. The American Society of Heating, Refrigerating, and Air-Conditioning Engineers (ASHRAE) has published their position on infectious aerosols, which is a great reference for those designing air systems that could potentially carry the virus. If capacity is available, increasing outdoor air supply and ventilation rates to the office space removes aerosols and in turn can help to control the spread. Another strategy is simply increasing the frequency of air filter changes to help reduce airborne particulates. Upgrading air filters to higher than the code required Minimum Efficiency Reporting Value (MERV) ratings can be effective at capturing even more airborne particulates and viruses. The drawback to both strategies is an increase in energy and material cost.
Another relatively simple mechanical system change is to control humidification within a space. Infectious droplets travel further in dry air, especially when relative humidity is 40% and below. The biggest disadvantage is that unless a humidification system is already installed, there is significant cost in designing and installing a system to retrofit an existing air system.
Restrooms are an another space to look at innovative virus control strategies because they have a number of qualities that assist viral spread: one of the most highly trafficked areas of a building, typically relatively small with a constant exhaust rate, several highly touched fixtures within a space, and an abundance of airborne droplets including toilet plume aerosol. One specific HVAC challenge is a typical restroom design has constant volume exhaust venting from a ceiling mounted grille. This presents two issues; the ventilation is working to help keep droplets airborne instead of pushing them down, and unless there is also supply air in the room, opening the door creates turbulence as the air pressure equalizes which helps keep droplets stirred up. The high occupancy rate creates issues with cleaning and sanitation schedules, so an innovative approach may be warranted.
One of the most effective tools against pathogens is ultraviolet (UV) radiation. There are three useful ‘bands’ of UV light that are effective at inactivating pathogens; UV-A, UV-B, and UV-C. All three wavelengths of UV are strongly absorbed by RNA and DNA preventing replication, making the virus effectively sterile. Germicidal UV lights have been used for more than a century, and UV-C wavelengths are the most efficient. Special precautions must be taken to ensure people are not exposed to UV-C light, such as a locked switch used only by cleaning staff during off hours. A separate technique called ‘upper-room germicidal ultraviolet’ units are used in occupied healthcare facilities where people cannot be separated from the room. A light fixture is suspended from the ceiling and UV light is only directed ‘out and up’ so that the upper air column is sterilized, but the harmful rays are not cast down. The Illuminating Engineering Society (IES) has tested and stated that COVID-19 is effectively inactivated by directly illumination of UV-C at the effective dose level.
COVID-19 transmission is also possible through touching a contaminated surface then touching your face, defined as a fomite. In a restroom setting, every manual fixture should be considered a fomite. To that end, ‘hands-free’ fixtures should be installed where possible to prevent accidental transmission. Hands-free fixture installation can be used in conjunction with any sanitation procedure to reduce total transmission routes.
Based on industry guidance, there are relatively easy steps to reduce the chances of viral transmission within an office space:
- Increase outdoor air supply and ventilation rates as high as the existing system can handle to help flush infectious aerosols from the space
- Maintain roughly 50% relative humidity to slow droplet travel speed and evaporation rates
- Continue or improve existing surface sanitation procedures and maintain physical distancing
- Look into UV-C light fixtures and filters to inactivate the virus directly.
Our MEP engineers and design professionals that are tasked to design spaces have a duty to produce the least intrusive space we can. Whether new or retrofit solutions, we must be aware of the needs of the occupants and work to design a space so smooth and seamless the occupants don’t notice the extra functions we have built in.
For more information, contact Dylan Parrish at dparrish@pennoni.com.