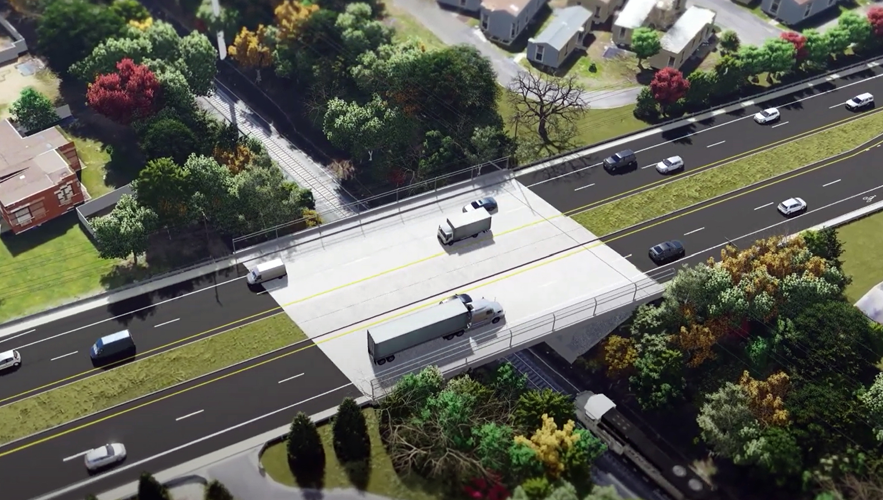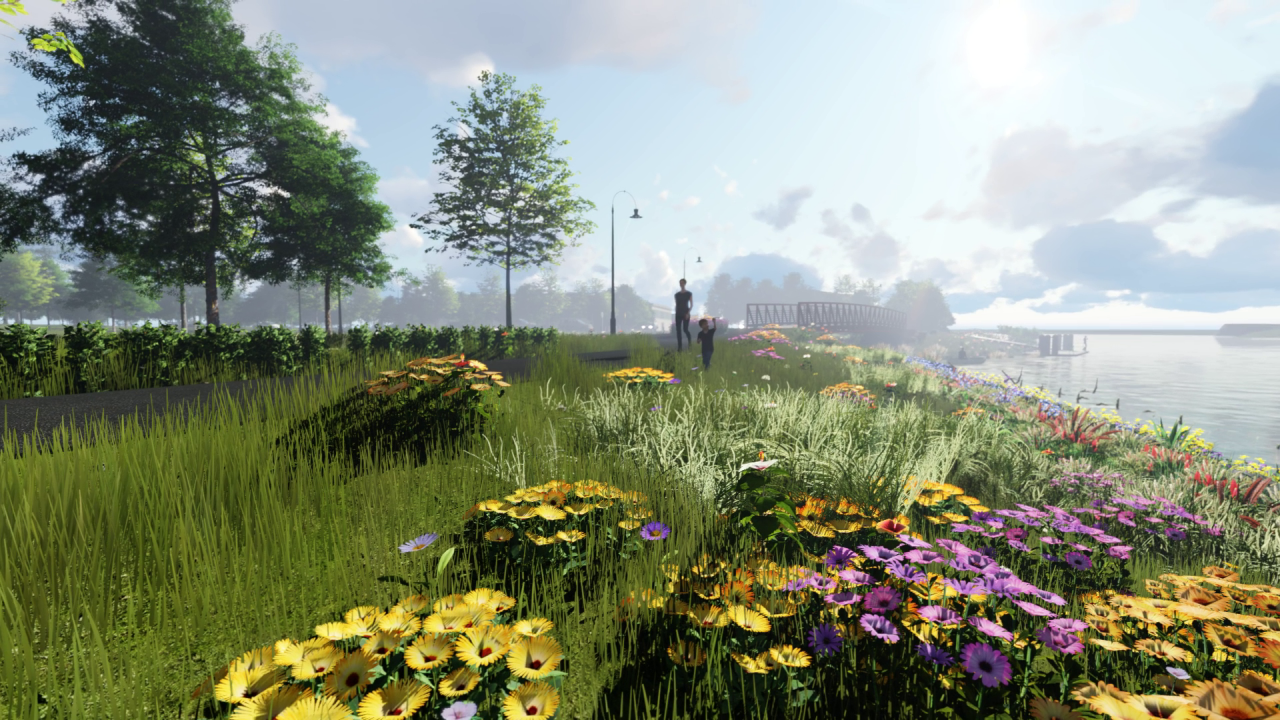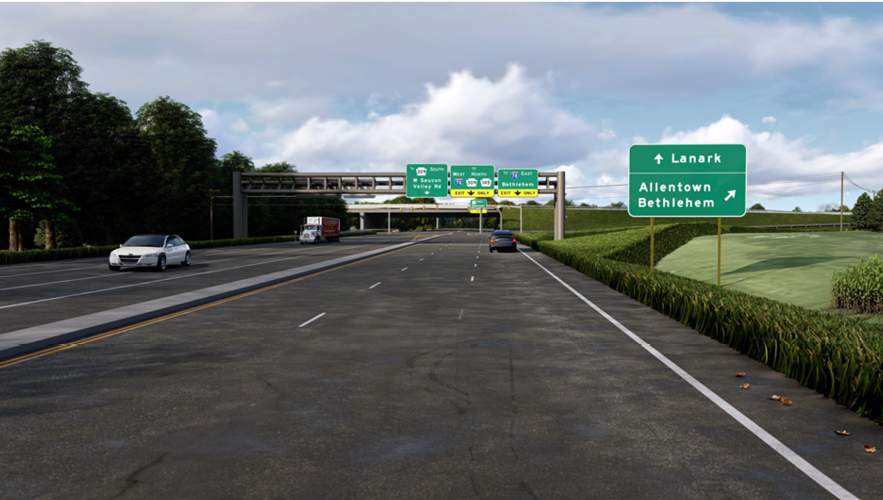Evolving Capabilities
Ever-expanding with growing businesses
Pennoni served as the prime consultant for the design of this $419 million, 11.5-acre CAP in Philadelphia. Pennoni led the team and provided traffic, highway, bridge, trail and civil/site design services for the I-95 CAP project along the Delaware River Waterfront.
Interstate 95 (I-95) through central Philadelphia is a major transportation artery that is critical to the region’s economy and mobility. However, its footprint through central Philadelphia acts as a barrier that has hindered the full utilization of the city’s extensive waterfront assets. The I-95 Central Access Philadelphia (I-95 CAP) project is a vision of the 2011 Master Plan for the Central Delaware River Waterfront. The project includes multimodal improvements to improve access to the waterfront from the center of the city and promote long-term economic development. A key feature of this plan is a new, vibrant, landscaped public space for the region and its visitors.
Pennoni collaborated closely with our project partners, FHWA, PennDOT, the City of Philadelphia (Park Owner), the Delaware River Waterfront Corporation (DRWC) (Park Operator), and our team of 14 subconsultants to transform the planning level concepts into a buildable project that meets the master plan vision and project goals. The project includes three primary elements for improving multi-modal connections from the historic center city neighborhoods to the waterfront: replacement and expansion of the existing covered section of I-95 at Penn’s Landing, new multi-modal & trail connections, and extending the existing South Street Pedestrian Bridge across Columbus Boulevard into Marina Basin.
The new cap structure will bridge over I-95 and Columbus Boulevard between Walnut and Chestnut Streets to create the gently sloped 11.5-acre park from Front Street to the Delaware River waterfront. Pennoni lowered the profile of the new bridge to improve views of the river, which required a slender bridge design to achieve the required vertical clearances. For the bridge, Pennoni used steel plate girders with concrete troughs between girders to minimize the structural depth and provide adequate soil depths for tree roots. We reduced the spans over I-95 on the existing cap structure from four to two to allow flexibility for future I-95 improvements. Adjacent to the bridge, over 80,000 cubic yards of ultra-lightweight foamed glass aggregate fill, the largest deployment in the world, will be placed within the park to minimize settlement. Because of the poor soil quality, the site will be pre-consolidated, load transfer platforms will be constructed around the café structure, and deep foundations will be used for the café building and large features in the fill. The amenities within the park include a mass-timber pavilion and café, amphitheater, a water feature spray ground, ice rink, and play area.
The project will enhance pedestrian, bike, & ADA access and replace traffic signals throughout the project area. Chestnut Street, on the north side of the park, serves four busy bus lines. Pennoni designed the configuration of Chestnut Street with a new street-level buffered cycle track, widened sidewalks, raised pedestrian crossings, and a new bus stop. The placement of the cycle track on the opposite side of the bus laybys and park reduces bike conflicts with pedestrians. On the south side of the Park, at the lower level, Walnut Plaza will be converted into a shared street with specialty paving to calm traffic and provide connections to the river. Front Street, bordering the west side of the Park, will undergo traffic calming with three new raised intersections, specialty paving, new sidewalks, and street trees.
The extension of the South Street pedestrian bridge across Columbus Boulevard provides the opportunity for a new gateway into Penn’s Landing. After assessing several alternatives, a new iconic 80-foot-high tied arch structure was selected. Pennoni developed the 3D renderings for the bridge to assist in the selection of the bridge type and materials.
This project included an initial agreement for feasibility studies and environmental clearance followed by an agreement for preliminary engineering, final design, and construction services. Pennoni’s engineering services included highway, traffic, utility design, bridge design, structural design, mechanical, electrical, plumbing, fire protection, drainage, site design, ITS, temporary traffic control, and signals. Pennoni also led the environmental clearance, zoning, rail coordination, and permitting tasks and supported public outreach with 3D renderings. Pennoni assisted with drafting the legal agreements for the project which included an Aerial Rights License Agreement between FHWA, PennDOT, the City, and the Delaware River Waterfront Corporation (DRWC), an Intergovernmental Agreement between PennDOT and the City that defines ownership limits, roles, and responsibilities, and a Maintenance Protection Plan for addressing the implementation of DRWC responsibilities under the Aerial Rights License Agreement.
Pennoni developed the traffic control plans and traffic management plan for staged construction, lane closures, and detours on the study area roadways, including the first planned closure and detour of I-95 in Pennsylvania for construction activities. The decision was made to demolish the existing cap structure over I-95 under two 36-hour I-95 closures to minimize disruptions to the adjacent residential neighborhoods and for safety. The closures were a success. A traffic model comprised of 92 intersections was developed for the assessment of temporary traffic conditions associated with staged construction and detours. Traffic volumes anticipated to use the detour route and alternate regional routes were projected using INRIX data. Traffic volume data collected during the detour confirmed the accuracy of our projections.
The project also includes replacing overhead signs along I-95 and designing the first advanced traffic management system (ATMS) to be employed along I-95 in Pennsylvania. The ATMS system will be used to stop traffic from entering the cap portal in an emergency event. Pennoni designed the system with communications, backup communications, lane control signals, DMS signs, variable speed limit signs, video, and queue detection.
The total design and construction support costs are currently $54,285,300. The construction costs are $328,905,706 for the SR 0095 Section CAP project and $90,000,000 budgeted for the DRWC topside amenities contract. The total current design/construction services cost are for Agreements E03735 (feasibility)+ E04323, 1, 2, 3 & 4.
PFX Studios developed a large-scale, highly detailed digital twin of the project which featured extensive playgrounds, trails, landscape architecture, traffic signals and bus stops, and a complete contextual model of the existing surrounding area. The 3D visualizations were used to showcase the entirety of the CAP improvements, as well as key areas of interest such as the stakeholder entrance/egress, statue and monument relocations, new signature pedestrian bridge and trail and playground amenities.
Click the video links below to view the demolition:
Video 1
Video 2
Video 3
Debbie Ferraro, PE, associate vice president of transportation at Pennoni, spoke at a PennDOT press conference addressing I-95 southbound road closures. Click here to watch.

Pennoni led the design rehabilitation of DelDOT Bridge 1-655 and improvements to the SR7 corridor in the vicinity of the bridge. Our PFX Studios devel...
Read More

The Northeast Brandywine River Living Shoreline Project involves approximately 1,800 linear feet of stream bank restoration and aquatic habitat enhanc...
Read More

The S.R. 0309, Section 19M Center Valley Interchange Project encompasses a 1-mile corridor of S.R. 0309 in Upper Saucon Township, Lehigh County, Penns...
Read More