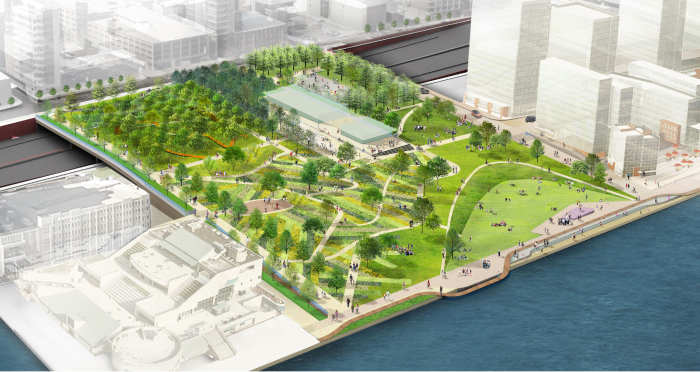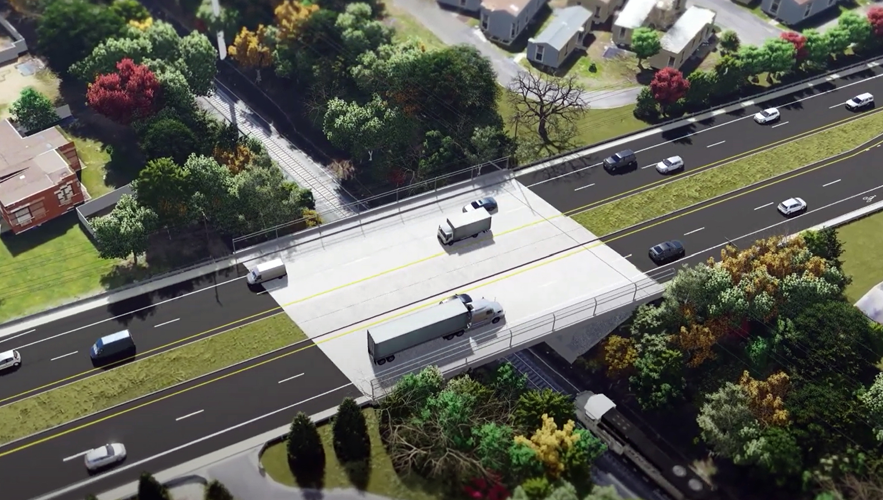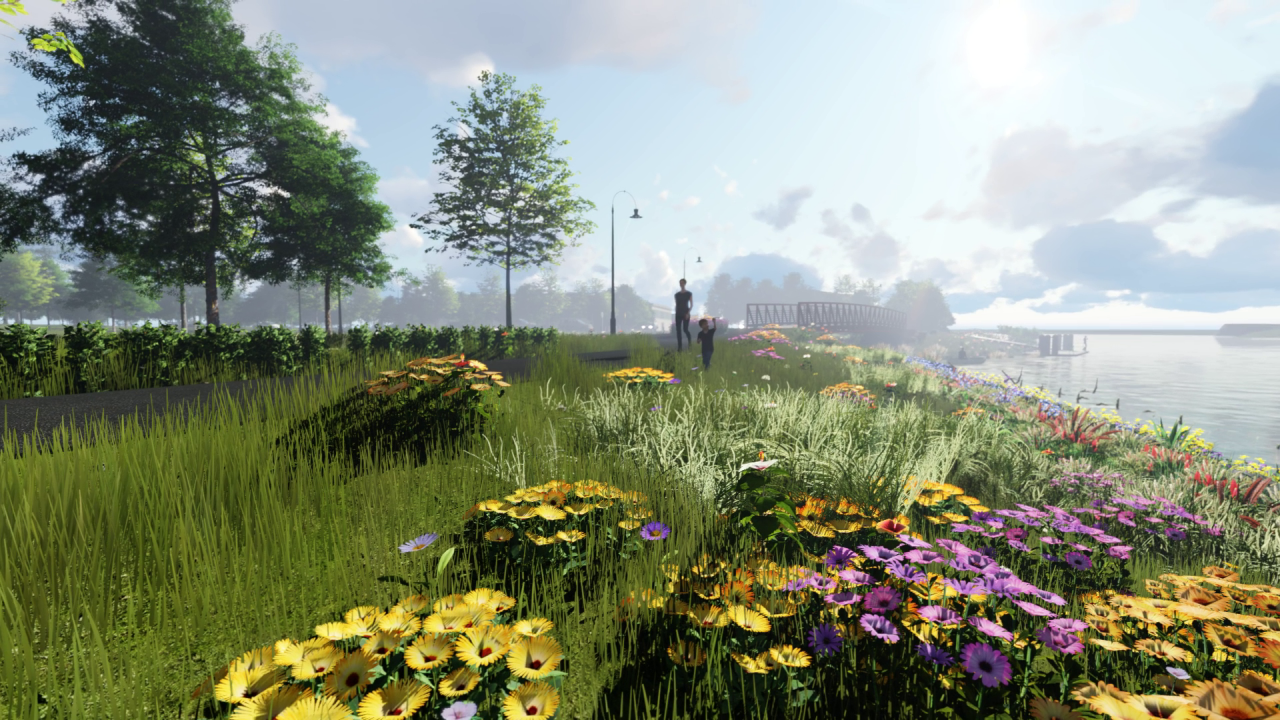Evolving Capabilities
Ever-expanding with growing businesses
Lafayette College guarantees campus housing to all enrolled students. To account for an increased student population, Lafayette began the process of developing a new mixed-use dormitory on McCartney Street. Pennoni developed a scaled design visualization video to show city officials and the public what the completed building would look like. Pennoni’s in-house visualization team, Pennoni FX Studios, worked with the College and the project architect to develop an immersive 3D model of the proposed dormitory. To better show the proposed project in context with its surroundings, 250 acres of campus buildings, facilities and streets were also modeled and shown to scale.

Pennoni served as the prime consultant for the design of this $419 million, 11.5-acre CAP in Philadelphia. Pennoni led the team and provided traffic, ...
Read More

Pennoni led the design rehabilitation of DelDOT Bridge 1-655 and improvements to the SR7 corridor in the vicinity of the bridge. Our PFX Studios devel...
Read More

The Northeast Brandywine River Living Shoreline Project involves approximately 1,800 linear feet of stream bank restoration and aquatic habitat enhanc...
Read More