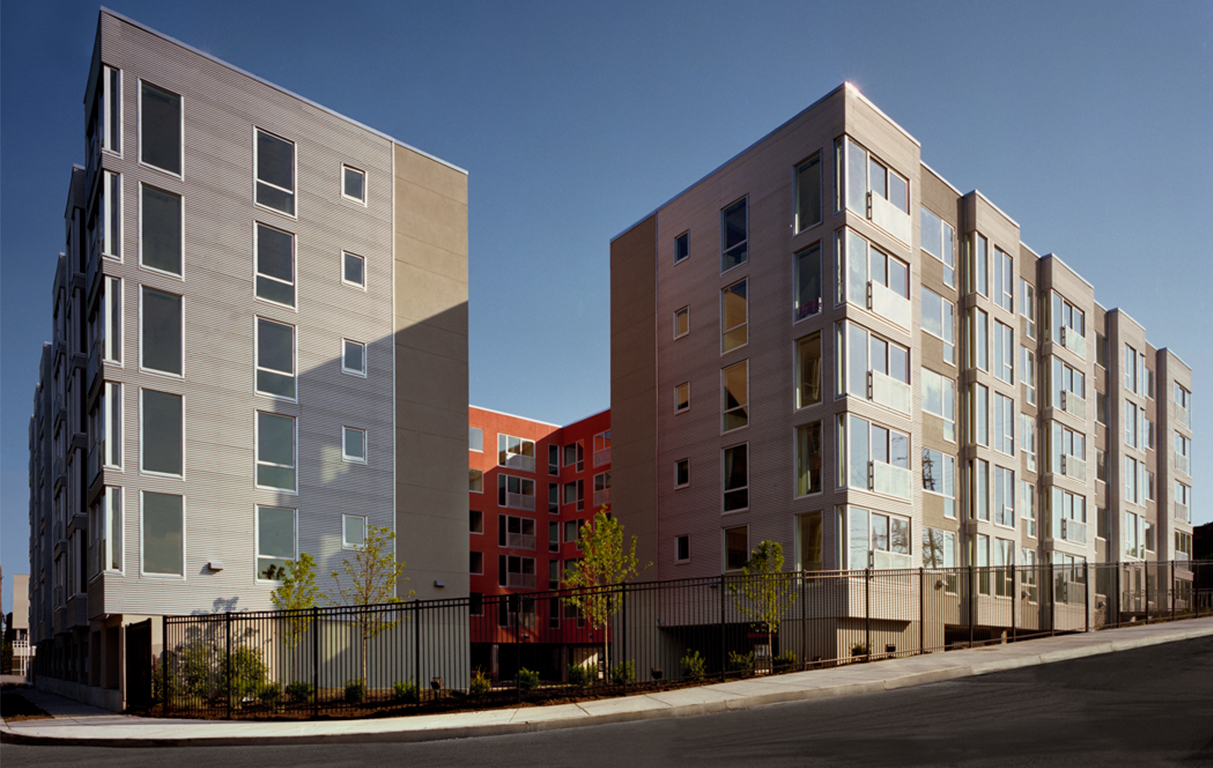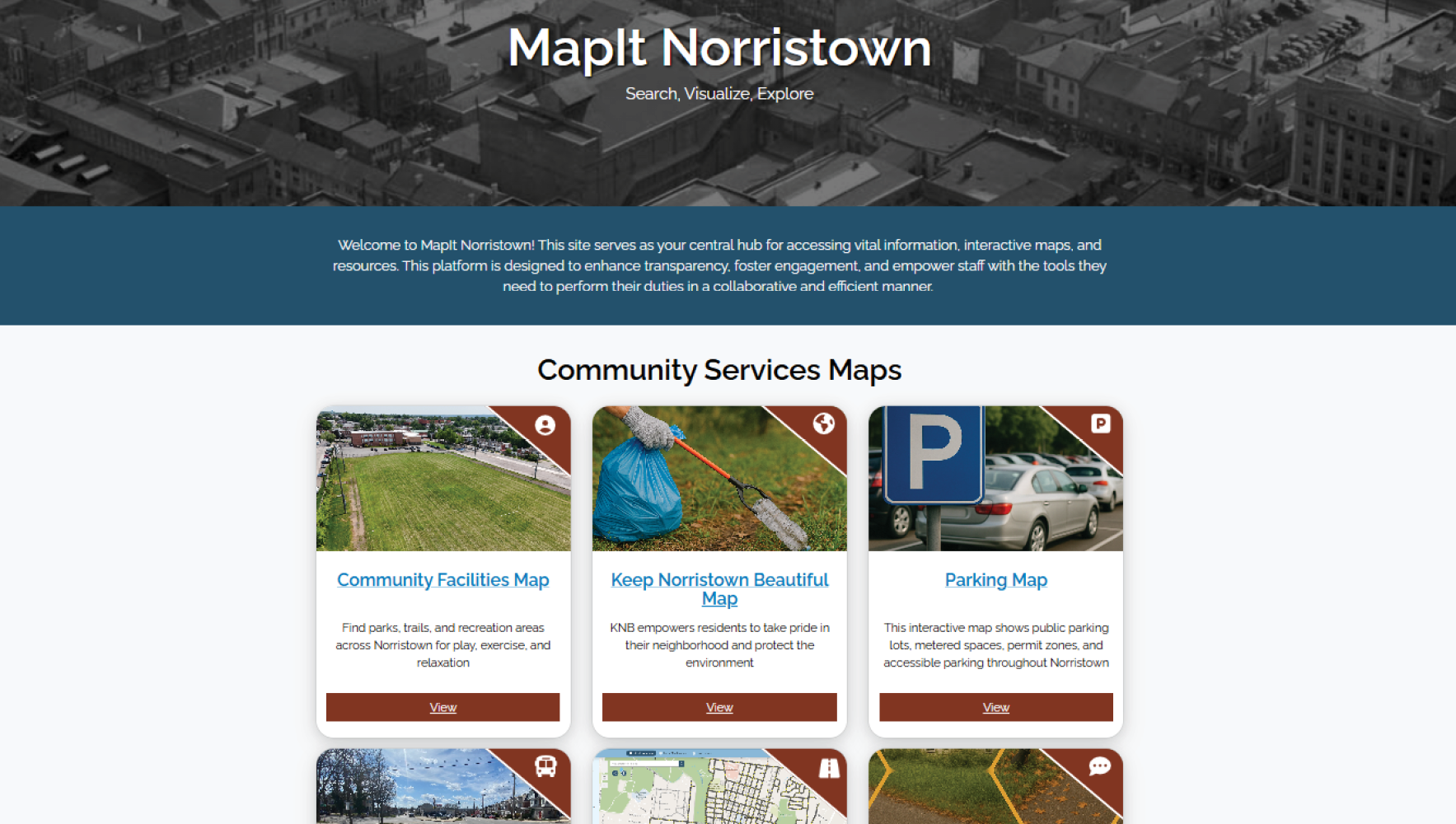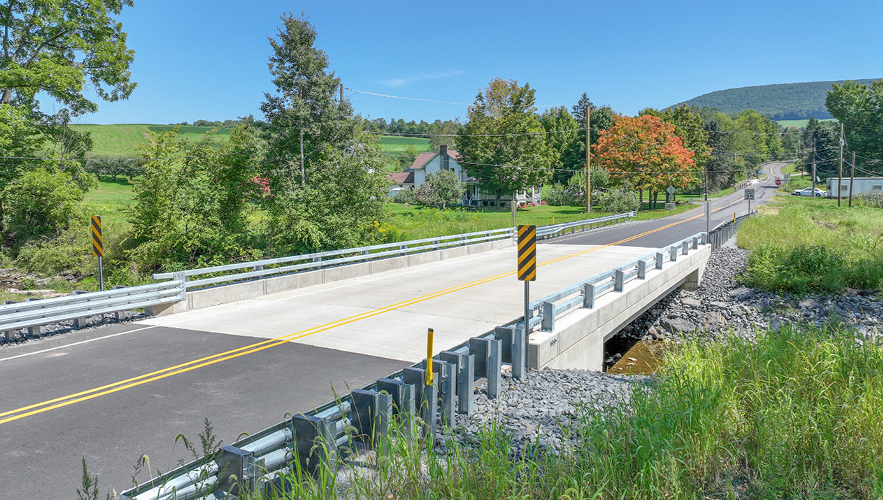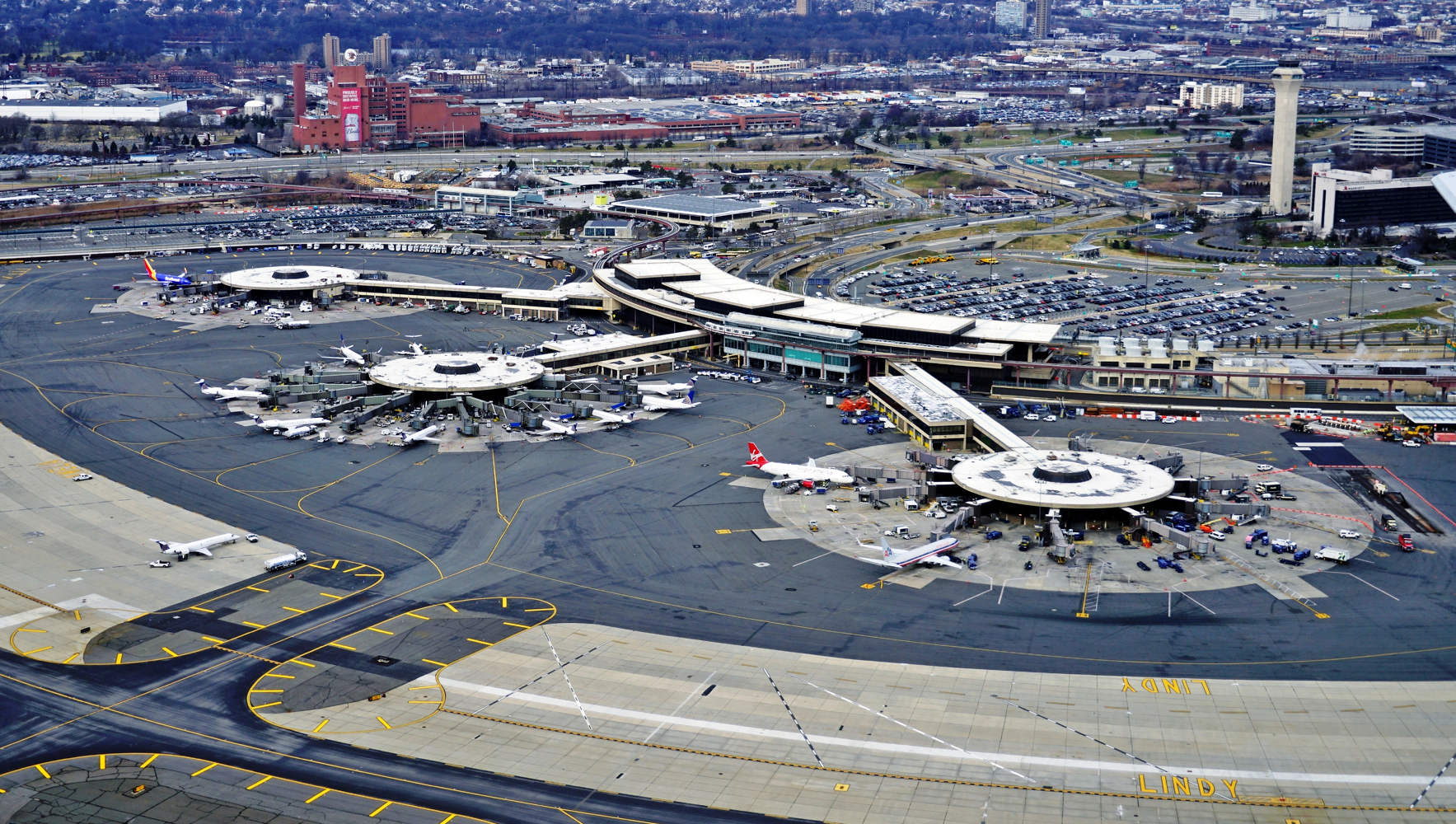Longevity Meets Flexibility
With nearly 60 years of expertise, Pennoni delivers innovative solutions by approaching engineering challenges from a wider angle than most and fostering collaboration to address current challenges and future demands.

Venice Lofts, featuring loft style apartments and town homes in Philadelphia, PA, consists of a community of new buildings and historic buildings that were converted for residential use. The existing buildings were part of the Namico soap factory complex. Two of the existing buildings were conventional mill buildings of that era. They were constructed in the mid 1850’s using heavy timber framing and exterior stone masonry walls. Pennoni provided structural design of a five-level residential building over one-level of parking and design of major structural modifications/rehabilitation to the historic buildings. Due to the heavy impregnation of the wood framing with animal fat, the modified structure incorporated mini piles drilled within the existing eight-foot-high basements, new ground level masonry bearing walls, and new floor and roof framing. The design also included the temporary framing within the existing building to brace the exterior walls while construction of the new interior structure was accomplished. The five-level building design incorporated metal stud bearing wall supported precast concrete plank floors and reinforced masonry stair and elevator walls for lateral bracing of the building.
©2007 Don Pearse Photographers Inc.

Pennoni’s GIS & Asset Management team partnered with the Municipality of Norristown to create MapIt Norristown, a suite of public-facing GIS map...
Read More

Pennoni’s SR 3006 over Gardner Creek Bridge replacement project, ECMS 8308, was chosen by PennDOT as a Digital Delivery Pilot Project. This project ...
Read More

Newark, NJ Airport – Net Zero/Complete Electrification of Building 1 & Electric Ground Support Vehicle Fleet Conversion Newark Liberty Internati...
Read More